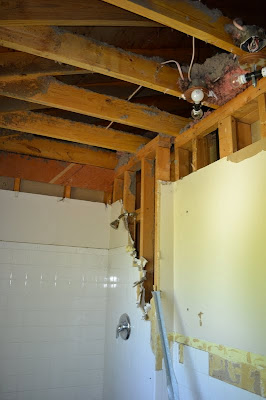So, as I've mentioned a few times, we're remodeling our master bathroom. We're in the middle of it now, but I thought I'd do a few posts covering this whole process, so here's part 1.
Our bathroom, pre-destruction. It's about as small as a bathroom with a sink, toilet, and shower could be, including an inexplicably dropped ceiling.
I think they dropped the ceiling in this room so they could recess these lights. The rest of our house has 8-foot ceilings, and this bathroom's were 7 feet. So they could put... these... up there.
Love that tile up on the walls, huh?
The real reason I got R behind this project - I was terrified of what was happening behind that tile. A few squares at the bottom were starting to pull away. Plus, think how icky it was to get into this thing every morning to get clean.
We also hadn't noticed the crack in our shower pan, which ended up being the bigger issue once we got everything torn out.
And then tear-down started...
The floor of our bedroom mid-way through tear-down.
Hey look at that. No reason at all for that dropped ceiling. Huh. Oh, and our bathroom fan was just venting into that space between the studs right about it. How strange is that. All the time we were running the fan to clear the air of moisture, it was just getting sucked into the wall space. Thanks, Previous Homeowners!
Forgot to mention to our contractor that the insulation up in the attic was loose and not on rolls. Whoops.
Starting to feel nervous about this project...
Changed my mind... Let's just close things up. Oh, we can't?
Remember those recessed lights? Here they are.
Almost everything's out now...
That floor's not looking so hot, huh?
Finally we start to make positive progress. First thing on the list: electrical.
No more random naked lightbulbs!
But good thing we still have natural light...
At this point, this is what our bedroom looked like. Awesome, huh? Does the photo capture the quarter-inch thick layer of dust on everything? Glad I was warned to cover all our furniture!
And.... two weeks later we finally have a ceiling! It was a great day when the bathroom was no longer open to the attic. That square in the middle of the ceiling is our new fan/light combo, with an actual vent hose to the attic.
Floor's looking better too, huh? That's a new shower pan and a layer of floor-leveler over the crumbling concrete. And a new toilet drain. Inside that new shower pan is a new shower drain too.
The electrical looks real now too, doesn't it?
Keep an eye on that square framed out above the light switches. I have big plans for it.
More photos to come as more progress is made, but there's a sampling of what's been going on here lately. And keep your fingers crossed for a smooth week of tiling ahead of us!























Remodels like this are my nightmare and my dream! Can't wait to see the finished product!
ReplyDelete